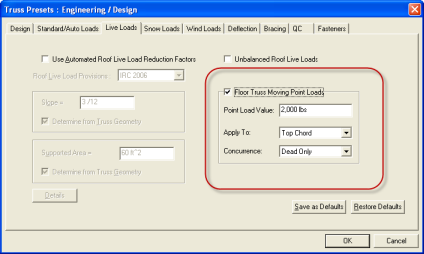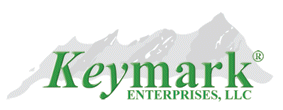Attic Input
Added functionality to attic macro to create lvl bottom chord attic trusses:

Select Attic Icon - This is a new streamlined view of the attic truss dialog
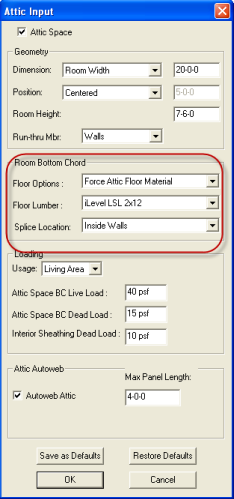
The room bottom chord feature allows the ability to quickly force another material in an attic space from the standard bottom chord material.
Hold Width
Forces width of material during design. Starts at lowest grade and bumps until the forced width is reached.
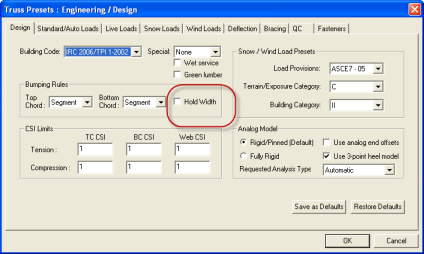
Additional Functionality for Notes
Notes were moved from the main screen to presets and new functionality is available:
-
Set global notes so the same notes show up on all new trusses
-
Allow global override of notes on eng plot and cutting
-
Add a note that will show up in the header on “One Truss per Page” cutting similar to the note that shows up on Engineering Drawing
Go to Presets --> Notes
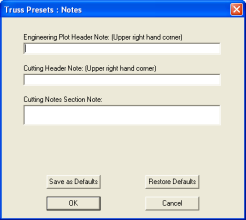
Cap Truss Macro
Now able to create a cap with a truss open. Select Macros --> Cap Macro from the menu

When the Cap Truss macro is selected, the following screen appears:
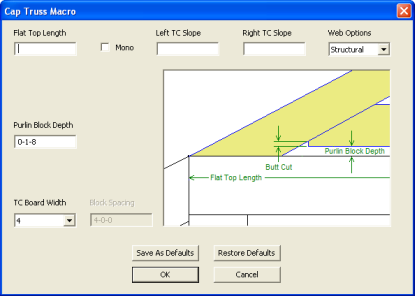
Engineered Wood Products
Note: The material will never bump to engineered products. You need to force the material.
Master Lumber Presets
Presets --> System --> Master lumber list
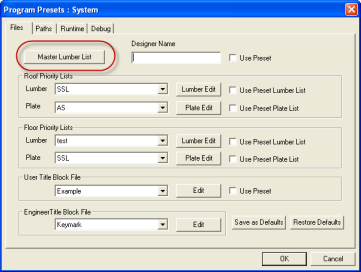
Select Eagle Generic LSL from the list and press Add
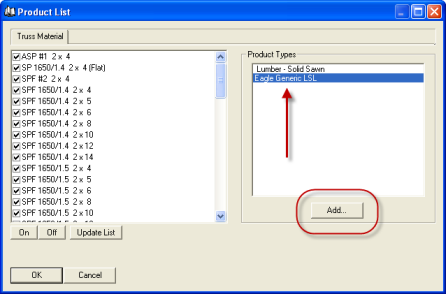
Select your material and Add to List
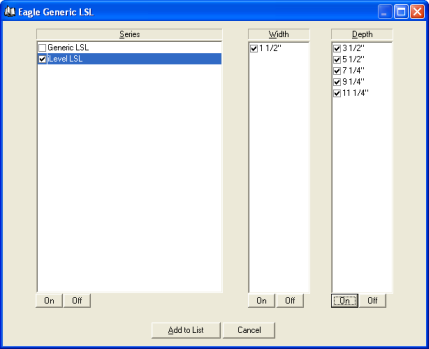
Material list will be updated
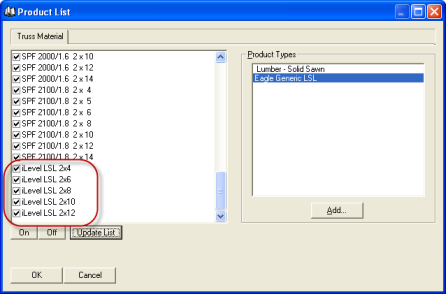
Edit the Material List
From the menu select Edit Truss Material

In the Lumber Priority List Editor - Current Truss, select Chord Forced Material from the drop down for Lumber Usage.
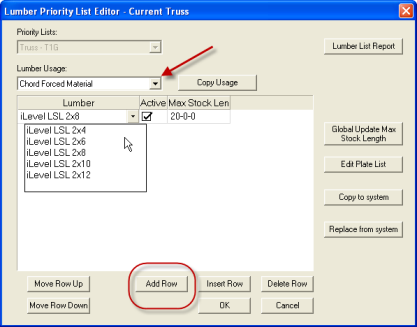
Select the drop down for Lumber and choose the appropriate material and Press Add Row. Repeat as necessary.
Force material example:
Right click on bottom chord
Select Material
Select material to be forced
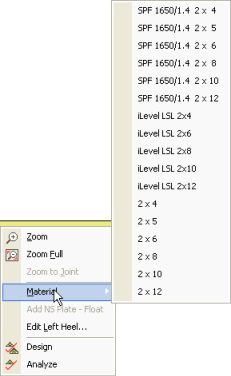
Movable Point Loads on Floor Trusses
Open floor truss
Select Engineering Presets --> Live loads tab
Check "Floor Truss Moving Point Loads" checkbox
Change defaults as desired
